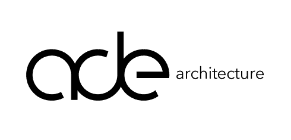
Upper Park Road, Richmond
Scope Rear extension, reconfiguration of the rear ground floor, loft conversion
Location Richmond, London
Type Private
Services Feasibility to Practical Completion
With their children now grown-up, the clients were looking to update their home with a rear extension to incorporate a new kitchen, dining and living space, along with a loft conversion, comprising of a bedroom, family bathroom and office. The house sits on a very steep incline, which meant that the new extension could feature a double height space. We were therefore able to create a library and seating area, at mezzanine level, taking full advantage of the sun (key to the client’s original brief). The mezzanine has sweeping views over the main living space, kitchen and extensive garden.








