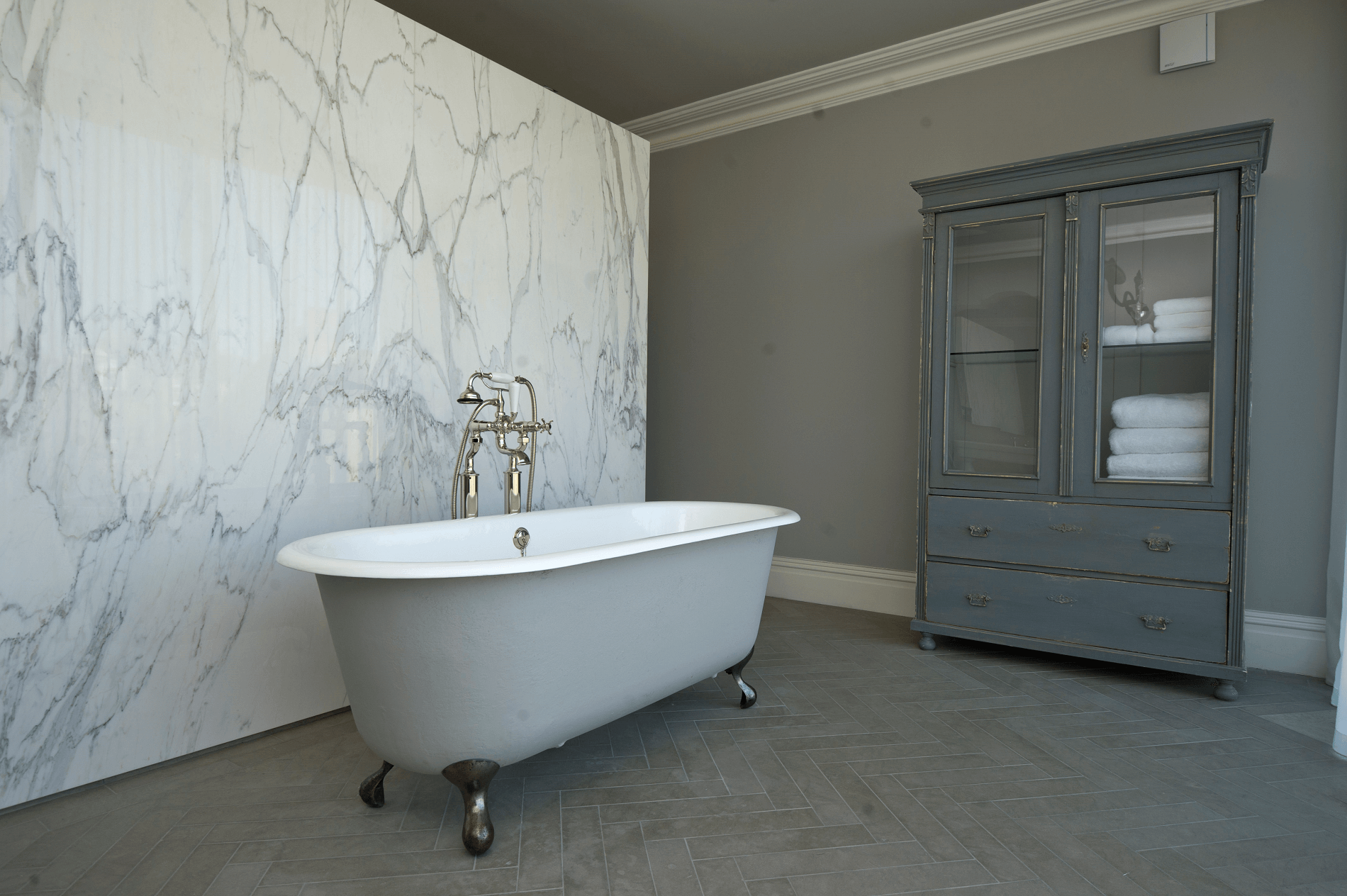
House One, Rosehill Road, Wandsworth Common
Scope New triple height rear extension, and complete reconfiguration at ground floor, first and second floor levels
Location Wandsworth Common, London
Type Private
Services Feasibility to Practical Completion
ade architecture were commissioned by the clients to renovate and refurbish their newly acquired home.
In close consultation with Wandsworth Council, Planning Approval and Conservation Area Consent were obtained for a contemporary style three storey rear extension. The house features a 6-metre-high moving glass wall (one of only a few residential properties in the UK to feature doors at this height), full height glass panels to the master bathroom, a roof terrace and white glazed brick façade. The garden was excavated a further 5.5 metres, to incorporate an outdoor dining and seating area.



The new double height space between the ground and the lower ground floors ensures that there are good levels of natural light permeating the narrow footprint of the existing house.
The house received a commendation award from Wandsworth Council, for its ‘contribution to design in the Borough’.







